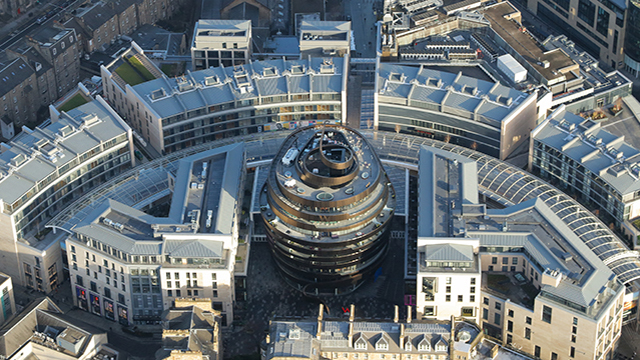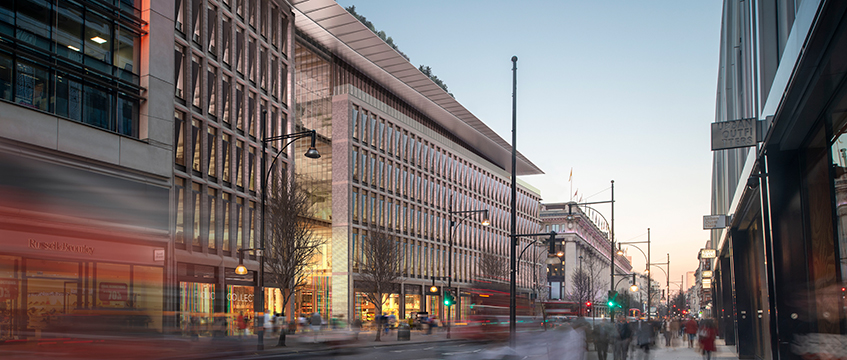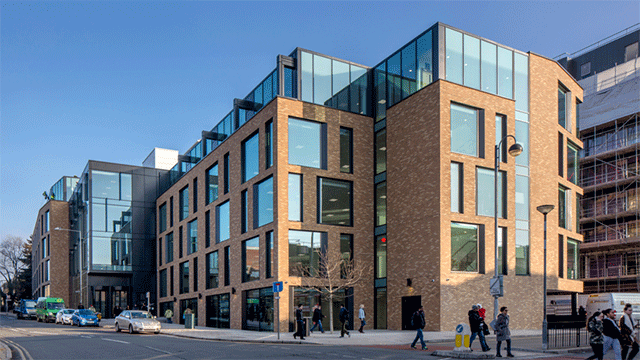Marks & Spencer is planning to redevelop its Marble Arch flagship, to cut down some of its retail space at the site and add 300,000 sq ft of grade-A office space.
Under its proposals, its five-storey store on west Oxford Street, W1, would be redeveloped as a nine-storey building. The lower three floors of the location would trade as a “modernised” M&S retail offer, while the upper levels would be converted.
The retailer has begun a consultation on its proposals today and hopes to submit a planning application later this year. The scheme is designed by architecture firm Pilbrow & Partners.
Around 40% of the retailer’s owned spaces are freehold or long leasehold, including the Marble Arch store.
M&S said it formed part of its strategy to “create a store estate fit for the future”, with ongoing store rotations and renewals, greater integration of technology and “assertive management” of its leasehold and freehold assets to “unlock additional value”.

Sacha Berendji, retail, property and operations director at M&S, said: “The launch of our proposal to redevelop Marble Arch today is the latest example of how we are shifting gears in creating a store estate fit for the future.
“Under our ‘Never the Same Again’ programme we are focused on emerging stronger from the pandemic, and today’s proposal not only means we can redevelop and modernise our store so that it better serves the local community on the UK’s destination high street, but by taking an assertive approach to the management of our asset base we can unlock additional value from the site at the same time and further support our transformation.”
To send feedback, e-mail pui-guan.man@egi.co.uk or tweet @PuiGuanM or @estatesgazette











